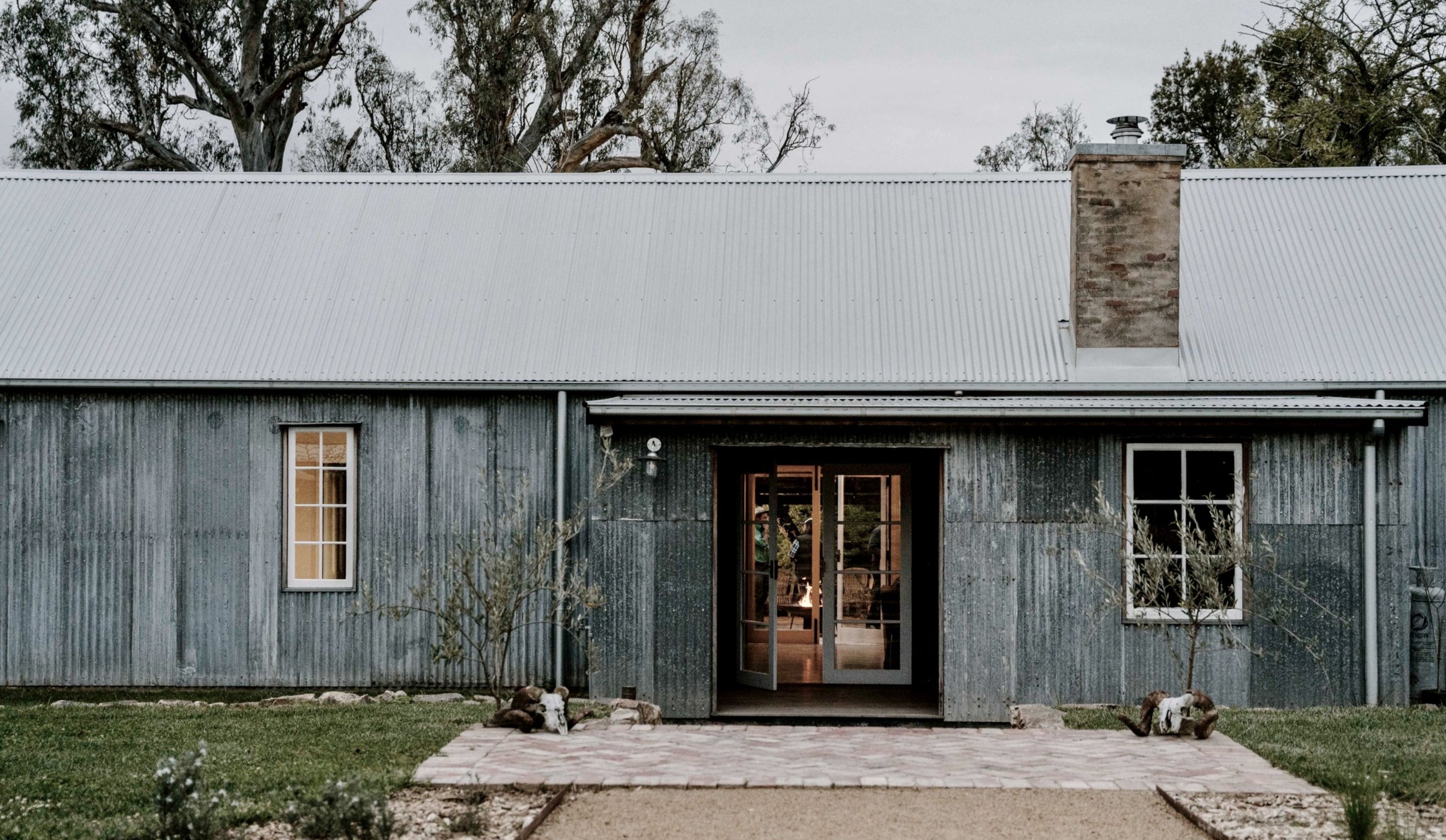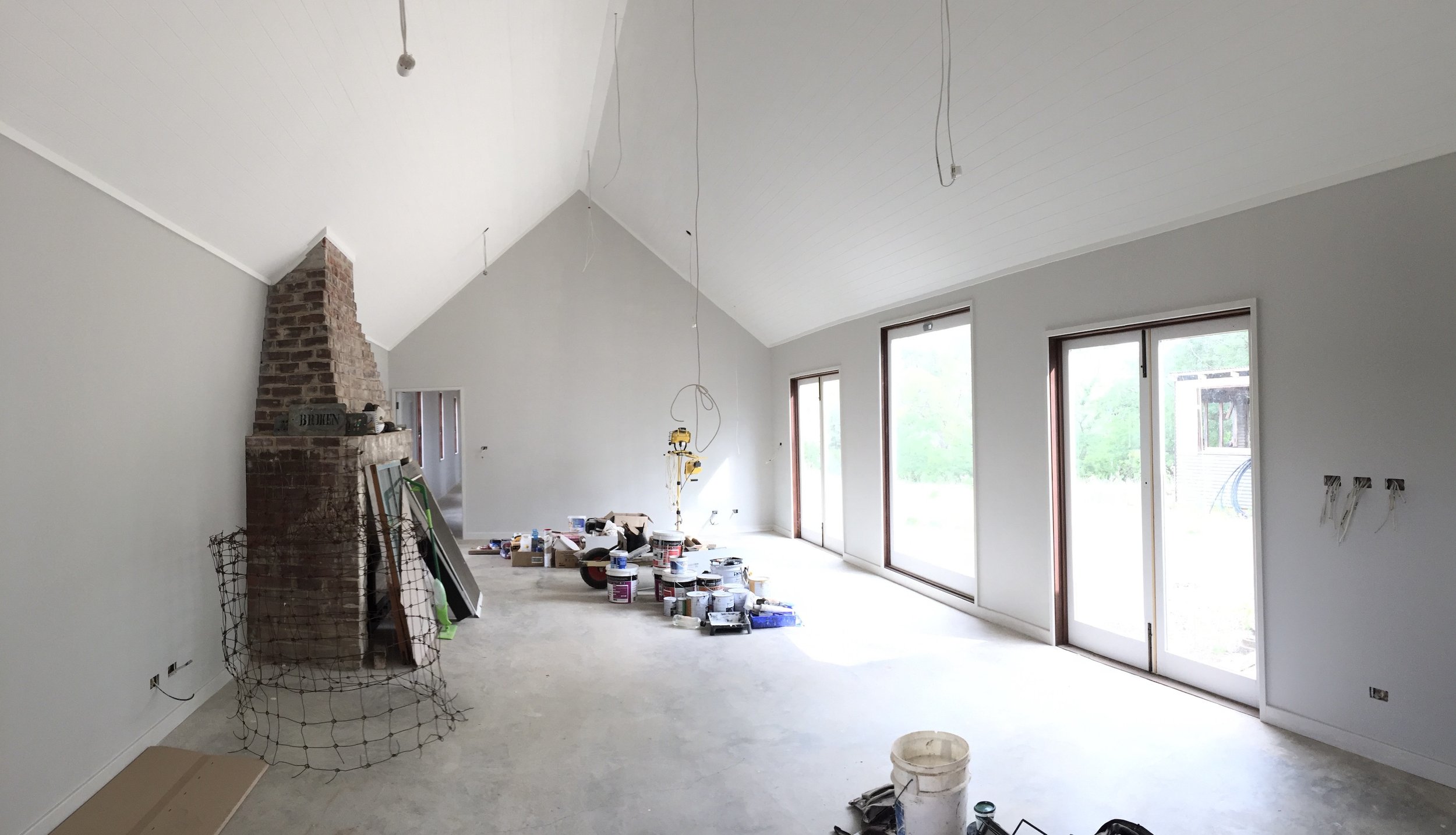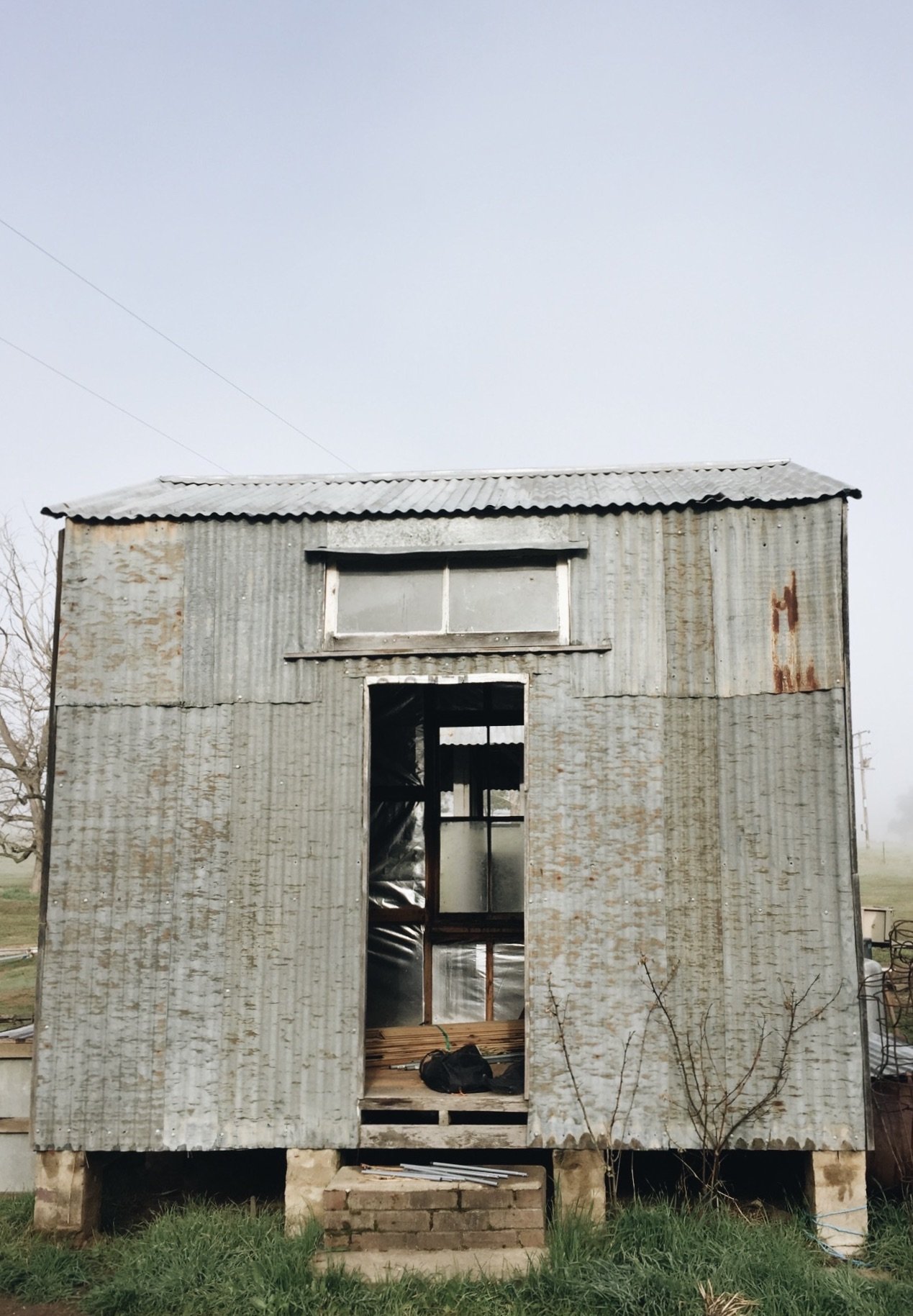
The Quarters…
The Quarters Project was a very hands-on design project involving the restoration of a 108 year old, run-down shearers quarters into a boutique accomodation venue. It was a collaborative project involving ciao Mr. Hal, Fliss Dodd and the owners - Ollie Willsallen and Yvette Smart. With budget and location in mind, the brief was to be resourceful and creative with design and material wherever possible without forsaking the details of the original quarters, the quality of build and sustainability.
The original quarters consisted of a large main building for the shearers, two small huts for the overseer and the cook and other assorted outhouses. We lived in the main building for a year, basically camping, designing and restoring the huts first before moving out and starting the main build. This process was so important to the finish as we were able to immerse ourselves in the site and the seasons, connecting deeply to the landscape. During this time, we also designed and implemented a large scale vegetable garden using bio intensive agriculture methods utilising resources from the farm.
The Quarters have been transformed with the use of up-cycled tin, doors and windows, recycled hardwood, salvaged windows, earth render, repurposed found objects and custom-made features giving each building it’s own unique characteristics while still connecting to its originality. A feature of the build are the stamps on the old corrugated gal roof tin, now visible since being turned inside out for the outside walls serving as tattoos and reminders of the past.
Beautifully finished off by Ollie and Yvette and their builder. From the initial design concept to the final outcome, it was a thoughtful, considered, project that has breathed new life into a once neglected part of the property.
THE QUARTERS - Initial Concept Plan
PROJECT QUARTERS - Before
MAIN BUILDING - Stage 4 / 5
MAIN BUILDING - Finished
ENTRANCE - Stage 4 / 5
ENTRANCE - Finished
PROJECT QUARTERS - Before

NORTH SIDE - Satge 4 / 5
NORTH SIDE - Finished

PROJECT QUARTERS - Before
MAIN LIVING ROOM - Stage 4 / 5
MAIN LIVING ROOM - Finished
PROJECT QUARTERS - Before
KITCHEN - Stage 4 /5
KITCHEN - Finished
PROJECT QUARTERS 'COOKS HUT' - Before
COOKS HUT - Stage 4 / 5
COOKS HUT - Finished
COOKS HUT - Interior Stage 4 / 5
COOKS HUT - INTERIOR - After
PROJECT QUARTERS 'MUD HUT' - Before
MUD HUT - Before
MUD HUT - Finished
MUD HUT - Finished
MUD HUT - Stage 4
MUD HUT - INTERIOR - After
BIO INTENSIVE AG - Garden beds planted
BIO INTENSIVE AG - Produce
BIO INTENSIVE AG - Produce
BIO INTENSIVE AG - Produce
Photography by Stephanie Hunter, Fliss Dodd and Ciao Mr. Hal.



























